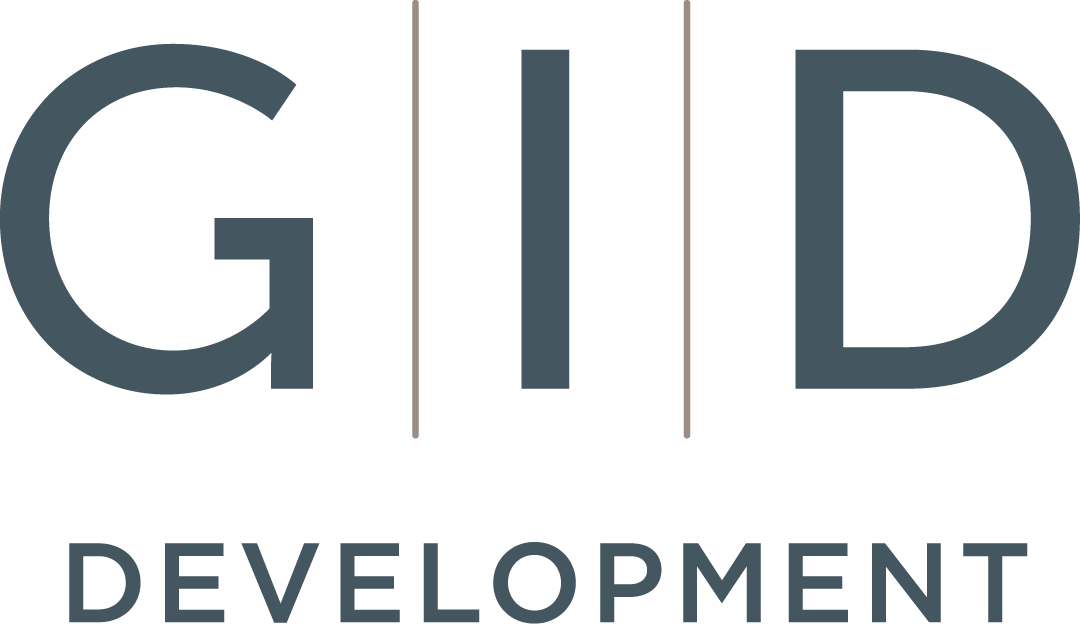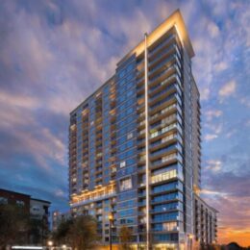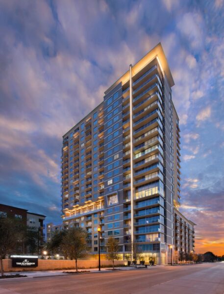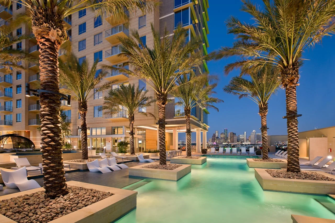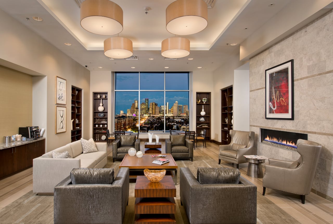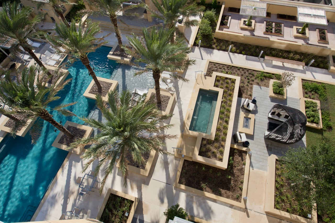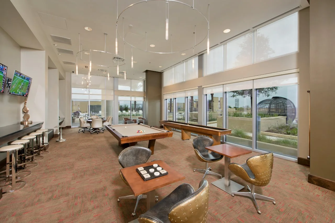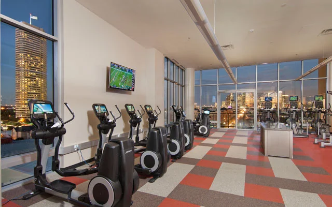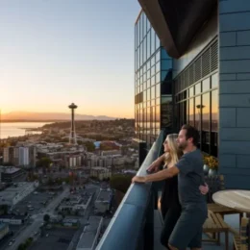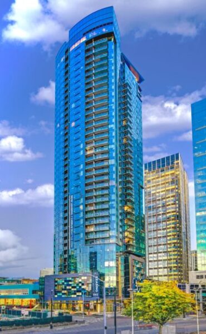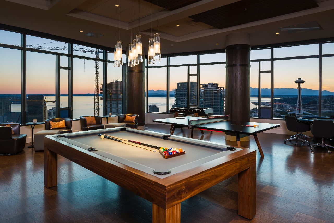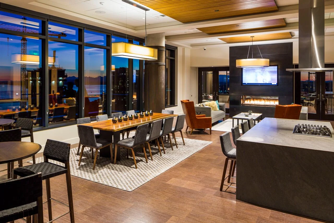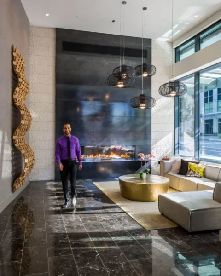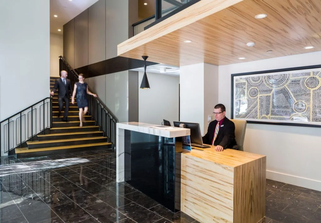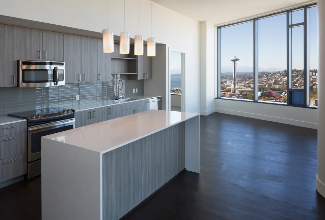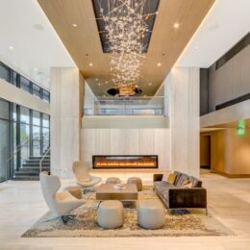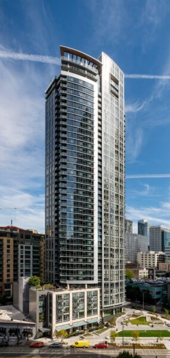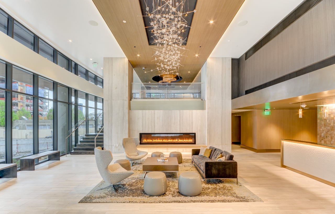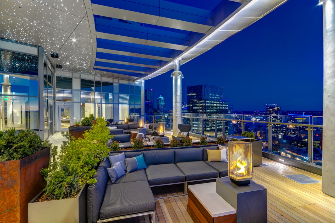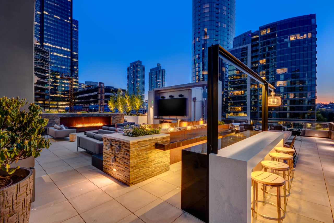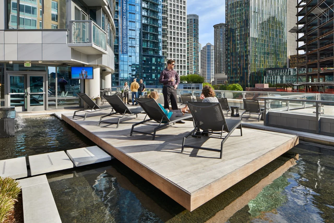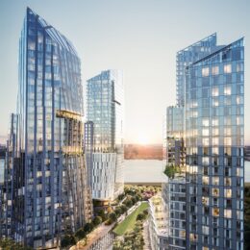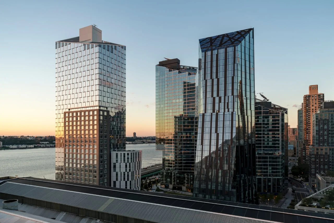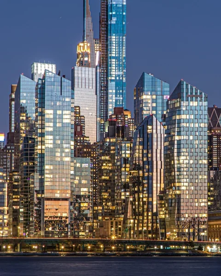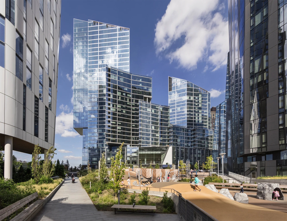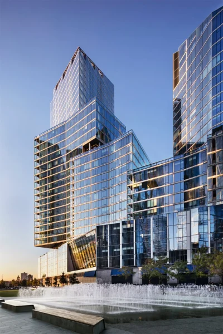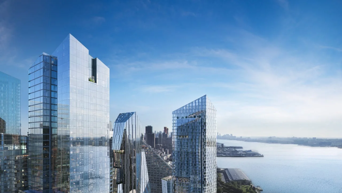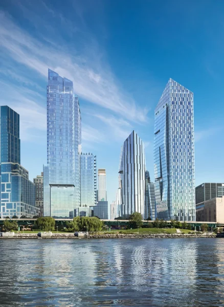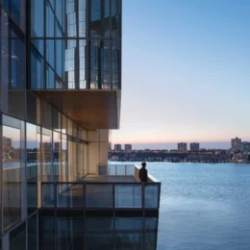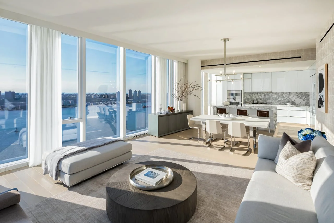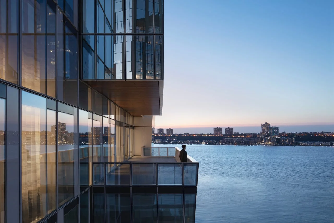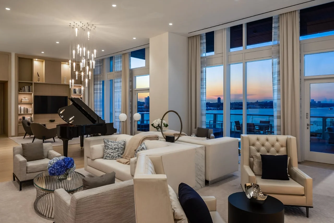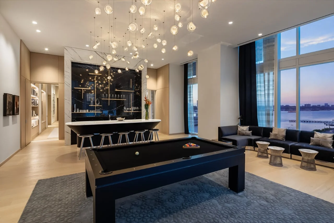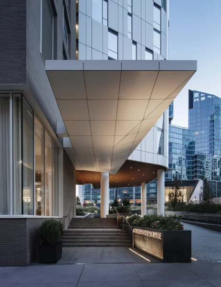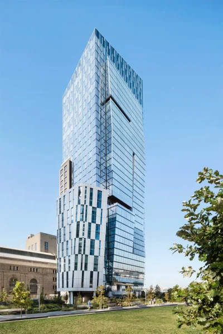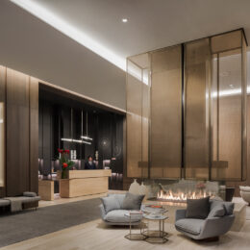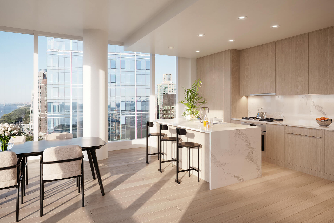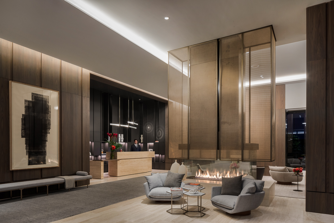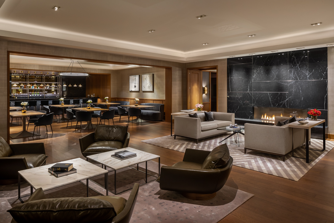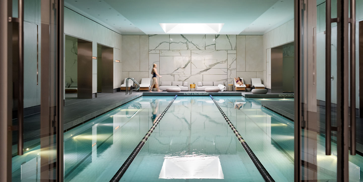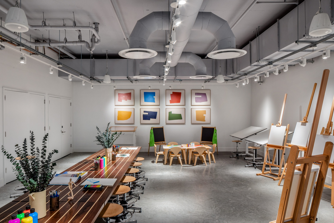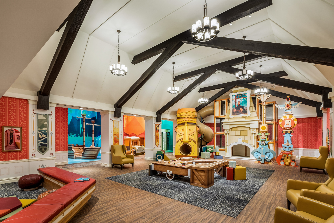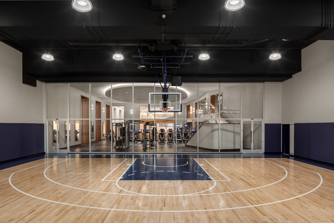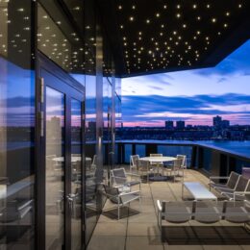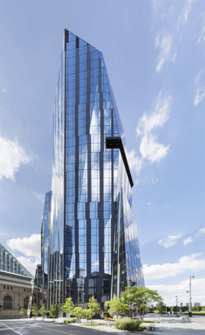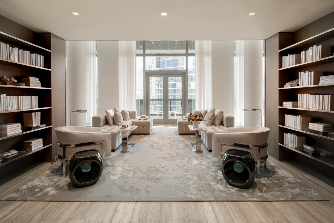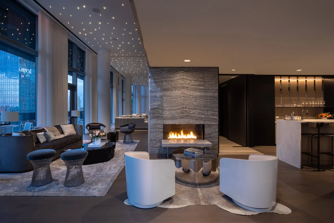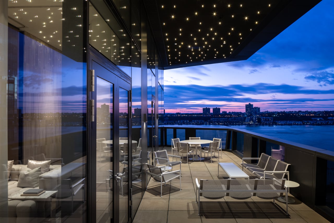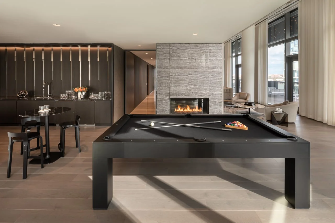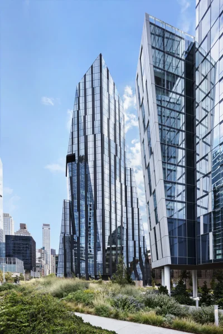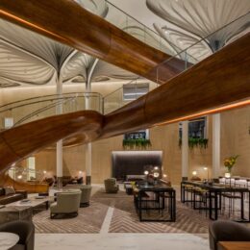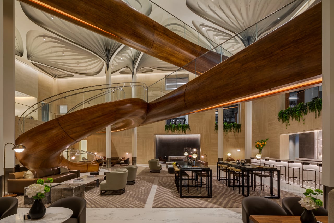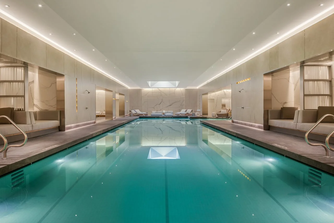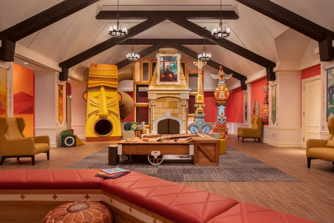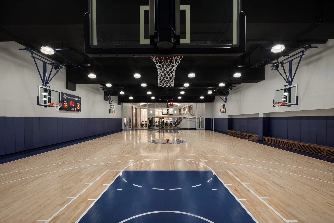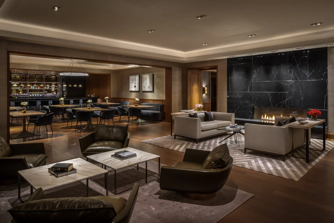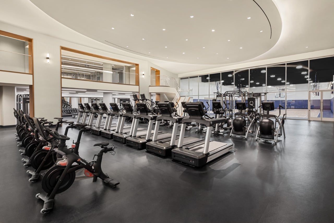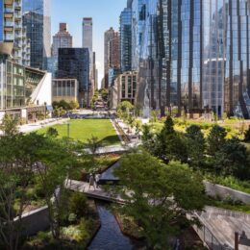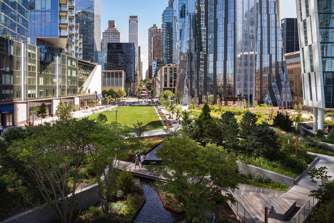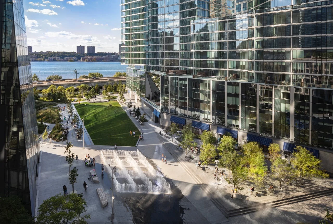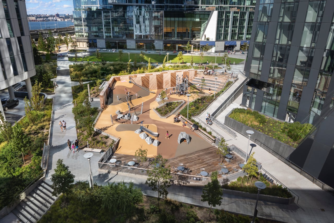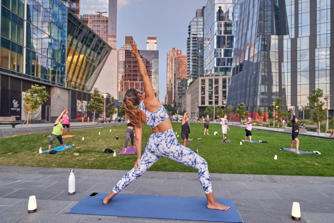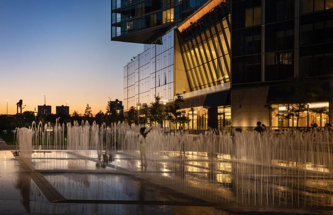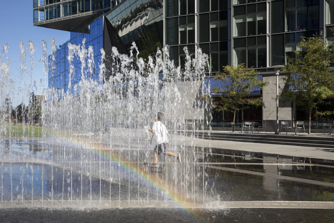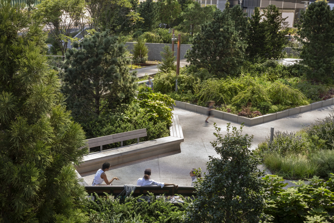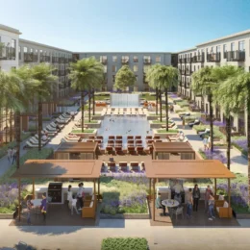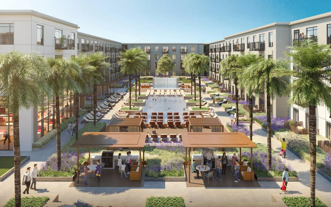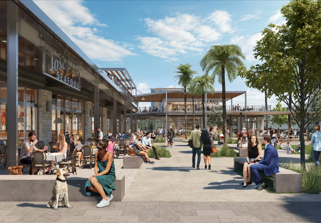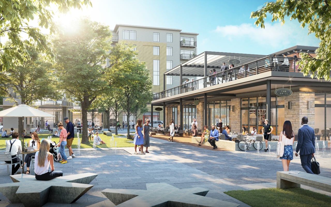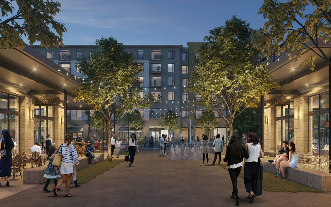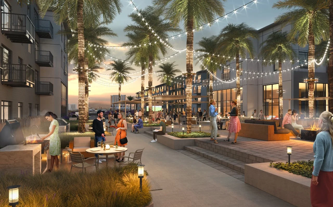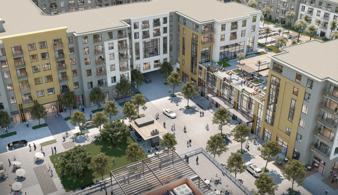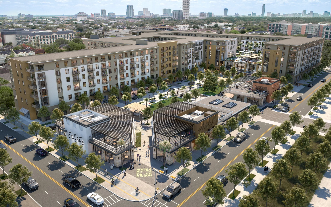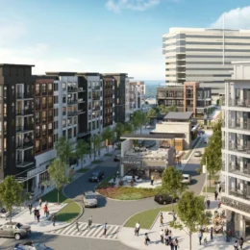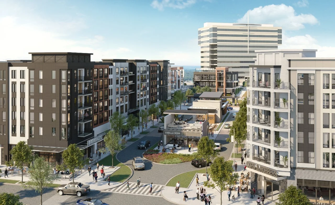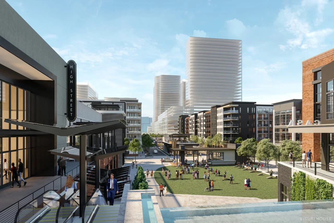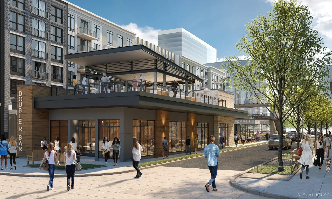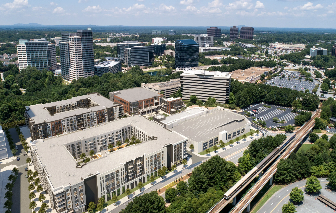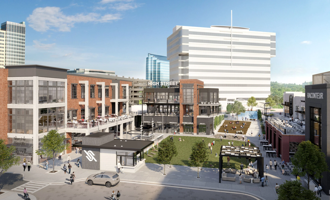Representative Assets
GID’s development executives are a collection of experts in the fields of mixed-use development, planning, design, construction, marketing, leasing, and operations – creating a team that is experienced in all development disciplines and across all major property types.
The Sovereign
Houston, TX
Luxury 21-story high-rise development consisting of 562,000 gross square feet with commanding views and a sophisticated blend of uses including 290 luxury apartment units and over 40,000 square feet of amenities with interior features such as multiple lounge and social spaces, demonstration kitchen and bar area, game lounge and bar area, private dining and catering kitchen, private screening room, fitness area and yoga room, and business center, and a vast array of outdoor spaces including private park area, event lawn, private resident gardens, outdoor fitness area, multiple outdoor lounge and social areas, and a resort style pool and spa.
Cirrus
Seattle, WA
- Winner of the 2016 NAIOP Luxury High-Rise Residential Project of the Year
- Luxury 41-story high-rise tower consisting of 525,000 gross sf featuring a blend of uses that include 355 apartment units, multiple retail and restaurant uses, 236 space garage, and best-in-class amenities including fitness room, yoga room, resident lounge, business center, demonstration kitchen, private dining, game lounge, private screening room, and outdoor terrace areas.
Stratus
Seattle, WA
- Winner of the 2018 NAIOP Luxury High-Rise Residential Project of the Year.
- Luxury 41-story high-rise tower consisting of 648,000 gross sf featuring a mix of uses including 396 apartment units, multiple retail and restaurant tenants, 234 space garage, and best-in-class amenities including fitness room, yoga room, resident lounge, business center, demonstration kitchen, private dining, game lounge, private screening room, and outdoor terrace areas.
Waterline Square
New York, New York
- Grand Winner of the 2020 High-Rise Project of the Year Award by Multifamily Executive
- Grand Winner of the 2019 Multifamily Pillars of the Industry Award for Best High-Rise Apartment Community by the National Association of Home Builders
- A world-class 2.2 million gross square feet, mixed-use waterfront project located along the Hudson River in the Upper West Side of Manhattan. This is an iconic and transformative project consisting of 1,131 condominium residences and rental apartments within three buildings designed by Richard Meier, Kohn Pederson Fox, and Rafael Vinoly. The development also includes an approximately 3-acre park surrounded by multiple restaurants and retailers including Cipriani’s only combined food hall, market, restaurant, and bar concept as well as James Beard award nominee Chef Alex Stupak’s Empellon. The development also contains over 100,000 square feet of unparalleled amenities contained within multiple venues throughout each of the three towers as well as the private members-only Waterline Club facility which is superior to any other amenity offering in the United States.
One Waterline Square
New York, New York
- Designed by Richard Meier, this 37-story luxury tower consists of 565,000 gross square feet and includes 56 luxury condominiums, 216 rental apartments, ground floor retail, 130 below grade parking spaces, and top-of-the-market amenity package.
Two Waterline Square
New York, New York
Anchoring the north side of Waterline Park, Two Waterline Square is a 24-story tower consisting of luxury condominiums and rental apartments, retail and restaurant uses, and exceptional amenities.
- Location: New York City, NY
- Property type: High Rise
- Units: 485 apartment homes and 160 condominiums
- In addition to amenities offered at The Waterline Club, this community boasts a wide selection of environments for work and entertaining.
Three Waterline Square
New York, New York
Designed by Rafael Vinoly, this luxury development consists of a 33-story tower, 450,000 gross square feet, 214 rental apartments, retail and restaurant uses, 104 below grade parking spaces, and top-of-the-market amenity package.
The Waterline Club
New York, New York
- Grand Winner of the 2020 Multifamily Pillars of the Industry Award for Best Community Amenities – The Waterline Club by the National Association of Home Builders
- Winner of the Best of Year 2020 Award for Residential Amenities – The Waterline Club by Interior Design Magazine
- This exclusive members-only 100,000 square foot, 3-level facility creates a one-of-kind experience unlike any other amenity offering in the United States. This is a place that caters to a range of social, recreational, fitness, sports, wellness, cultural, and artistic aspirations. The Waterline Club includes numerous social lounge and bar areas, indoor tennis, full court basketball, indoor soccer, state-of-the-art fitness areas, Pilates studio, yoga studio, boxing and MMA studio, squash court, 30-foot rock climbing wall, indoor half-pipe and skate park, 25-meter swimming pool, salon and spa area, game lounge, bowling alley, golf simulator, card parlor, music and recording studio, audio visual studio, art studio, indoor greenhouse, business center, children’s adventure club, and a pet enrichment center
Waterline Square Park
New York, New York
- Winner of the 2021 Big Apple Award for Best Open Greenspace
- This approximately 3-acre park forms the heart of a new neighborhood within New York City and creates a world-class public realm that anchors the 2.2 million square foot Waterline Square development project. This space is significantly more than just a typical park and serves as a unifying force for a new mixed-use community. This one-of-kind recreational and entertainment greenspace features a variety of cascading waterfalls, signature interactive fountain, innovative playground, a multitude of unique landscaped relaxation zones, surrounding retail and restaurant uses, and a large event lawn and stage area that is actively programmed and energized throughout the year with numerous activities and experiences encompassing music, film, wellness, fitness, and social events. Waterline Square Park serves as an essential ingredient in creating a sense-of-place
Regent Square
Houston, TX
- This 24-acre mixed-use development includes approximately 4 million gross square feet, 2,000 residential units, 250,000 sf of office, 400,000 sf of retail, 4,200 parking spaces, and new public spaces. Consisting of multiple buildings, city blocks, and construction phases, Regent Square is envisioned as Houston’s premier mixed-use development and its first truly pedestrian oriented walkable city district. The project is characterized by a vibrant mix of uses, world-class public spaces, exceptional architecture, social interaction, and sustainable development. Phase 1 is complete, Phase 2 is under construction, and Phase 3 is currently under design with an anticipated groundbreaking in 2022.
High Street
Atlanta, GA
- This 36-acre mixed-use development includes approximately 7 million gross sf, 3,000 residential units, 600,000 square feet of office, 400,000 square feet of retail, 400 hotel rooms, 8,000 parking spaces, new streets, parks, and infrastructure. High Street is a large and transformative multi-phase development spanning multiple city blocks and consisting of numerous buildings and asset classes within a framework of outstanding urban planning and architecture. The development thoughtfully embraces a pedestrian-friendly street grid and one-of-a-kind public spaces to create a sophisticated blend of commerce, culture, and community. The master plan is fully entitled, Phase 1 is fully designed, and groundbreaking is targeted for 2021.
