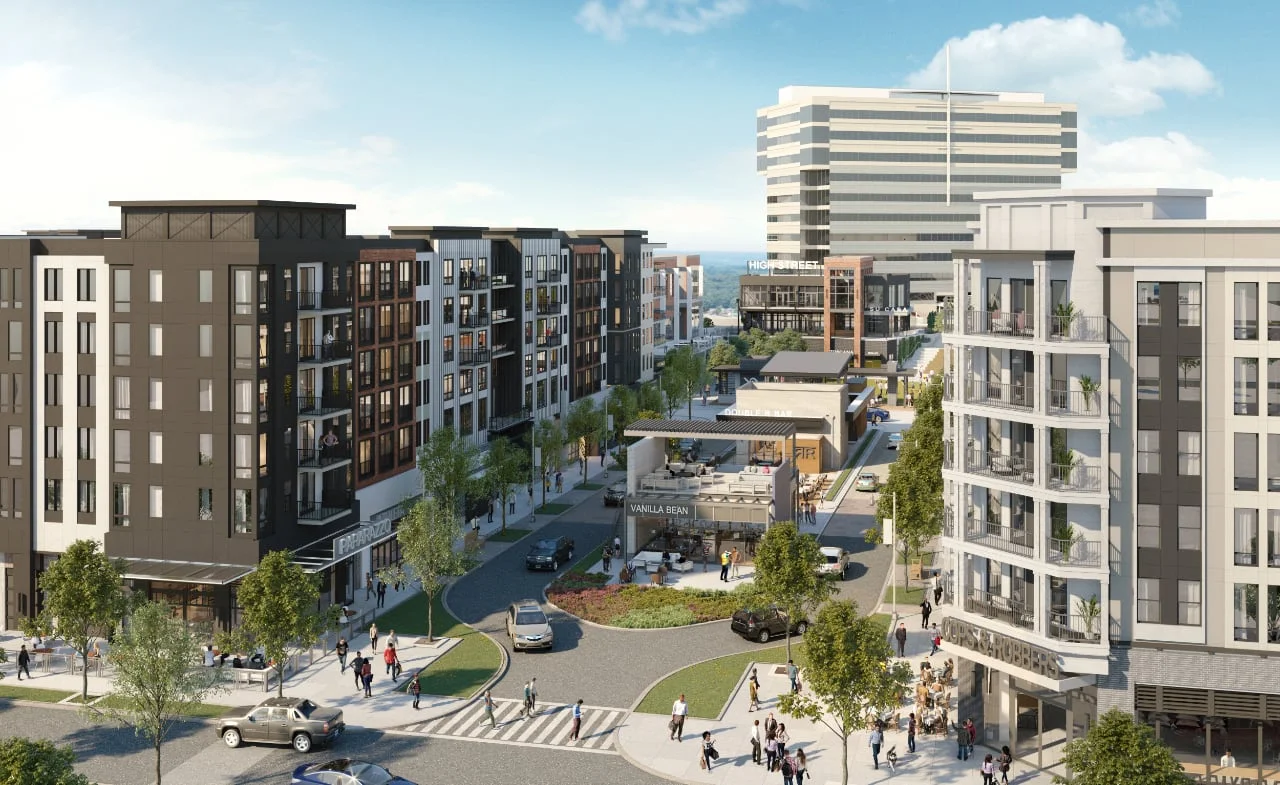
- This 36-acre mixed-use development includes approximately 7 million gross sf, 3,000 residential units, 600,000 square feet of office, 400,000 square feet of retail, 400 hotel rooms, 8,000 parking spaces, new streets, parks, and infrastructure. High Street is a large and transformative multi-phase development spanning multiple city blocks and consisting of numerous buildings and asset classes within a framework of outstanding urban planning and architecture. The development thoughtfully embraces a pedestrian-friendly street grid and one-of-a-kind public spaces to create a sophisticated blend of commerce, culture, and community. The master plan is fully entitled, Phase 1 is fully designed, and groundbreaking is targeted for 2021.
